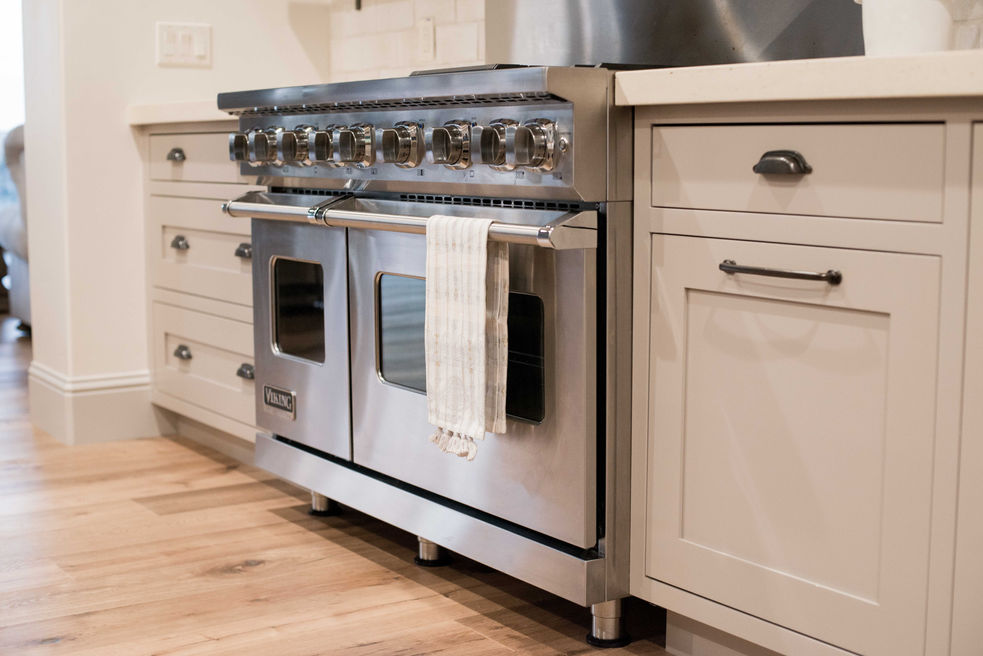top of page
MODERN FARMHOUSE KITCHEN
The complete renovation of this 5000 square foot hillside estate required thoughtful collaboration between client, designer, and contractor. After structural plans were completed by the architect, we worked together to select every design detail, fixture, and finish. The end result is a family-friendly open-plan kitchen, dining, and living room bathed in natural light. The client favored a time-worn appearance, which we achieved through the handmade crackle tiles imported from Italy, and the concrete countertops poured on site by a local craftsman. Traditional elements are balanced by stainless steel Viking appliances and oversize blown glass pendants.

















bottom of page
